
mad architects unveils nanhai art center
Emerging from the lake like a glistening ripple of water, MAD Architects unveils designs for its Nanhai Art Center in the heart of the Guangdong-Hong Kong-Macao Greater Bay Area. The dynamic cultural hub, bridging the Grand Theatre, the Museum, and the Sports Center under a floating sun canopy with surrounding public spaces, sits in dialogue with its natural surroundings as its design infuses elements that capture the humble spirit of Southern Guangdong alongside Nanhai’s traditional culture. With construction set to start in 2024, it will redefine the urban waterfront experience on both sides of the river, and provide local communities with a new public gateway embedded with diverse services, recreational activities, and shopping experiences.
Lead architect Ma Yansong notes: ‘The large overhangs of traditional southern Guangdong architecture and the gray space that provides shade, rain, and ventilation are all sources of inspiration for the art center. The architectural space suitable for the natural climate and the application of new green technologies are trying to explore a model of contemporary Lingnan architecture.’
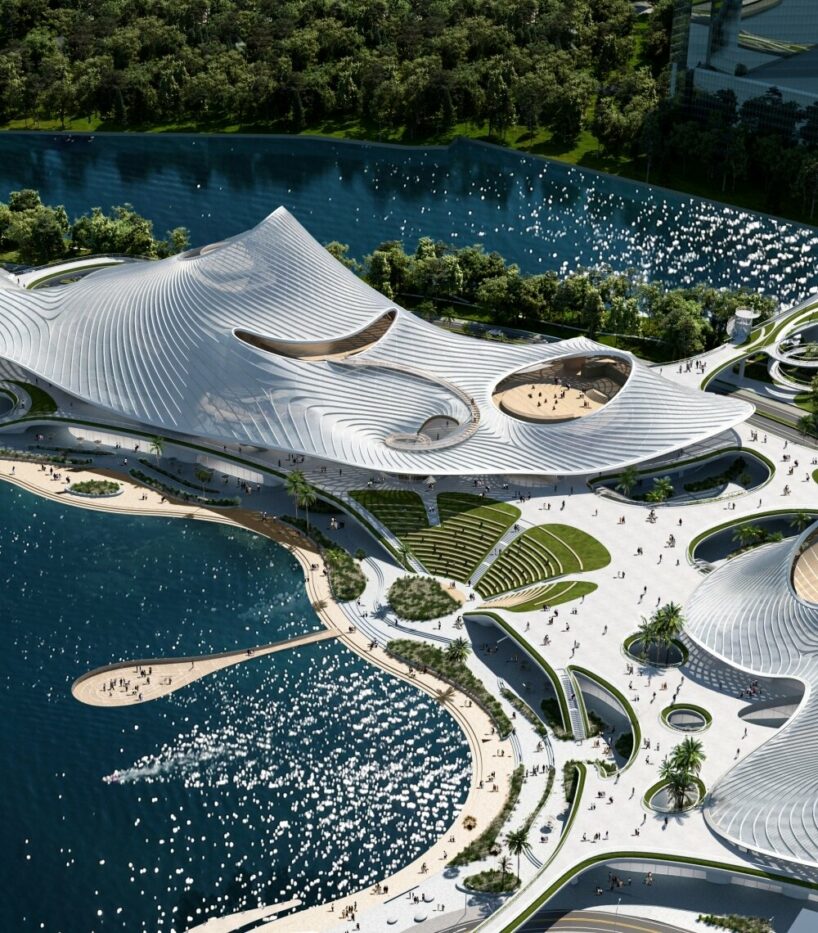
all images courtesy of MAD Architects
a vibrant hub bridging architecture, culture, and nature
Situated in the Nanhai Cultural District, flanked by the Foshan Waterway to its south and the Qiandeng Lake Park to the north, the Nanhai Art Center’s design is centered around its encompassing bodies of water, creating a visual corridor that connects the three venues. The two-level landscape platform extends outward, organically linking the central lake, riverside park, and the urban space, weaving nature and architecture. A 7-meter-high elevated landscape platform on the second floor weaves the three main venues together, and serves as a multifaceted approach to the site’s connectivity. The elevated landscape serves a dual purpose; beneath it, the first-floor commercial services integrate, efficiently managing public parking and logistical operations. Above, an expansive pedestrian realm unfolds, leading visitors directly to the main entrances of the Grand Museum and Sports Center.
Departing from the conventional image of a solitary and static sculptural object, the team at MAD Architects proposes a vibrant epicenter for community engagement, inviting the public to participate in a lifestyle immersed in culture. Through its heightened functionality, the space encourages inclusion, equity, and accessibility, blending into the fabric of everyday city life.
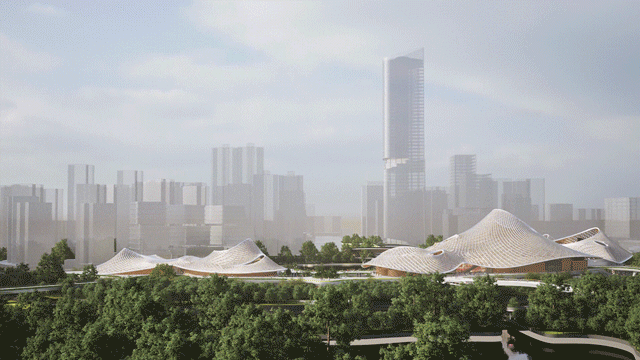
The design establishes a central axis of urban space — a continuous belt that includes the City Observation Deck, Sunken Plaza, Open-air Theater, Lake Platform, Climbing Cloud Corridor, and vibrant new gathering place. This axis integrates with a cultural water park on the eastern side of the site, creating a cohesive and immersive experiential environment for visitors.
Sustainability and green carbon reduction is fully integrated into the design concept from the start and forms a narrative of building technology and innovation. Under the translucent white ETFE membrane structure roof, the Nanhai Art Center incorporates energy-saving and environmentally friendly technologies, including photovoltaic power generation, rainwater collection and vertical greening systems.
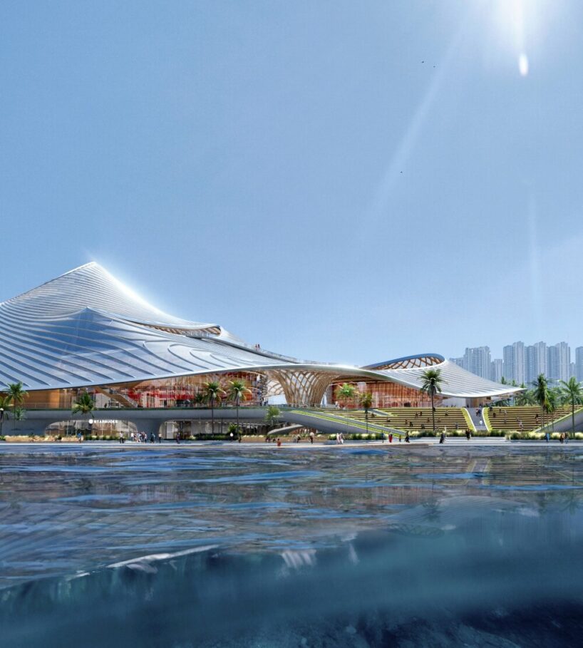
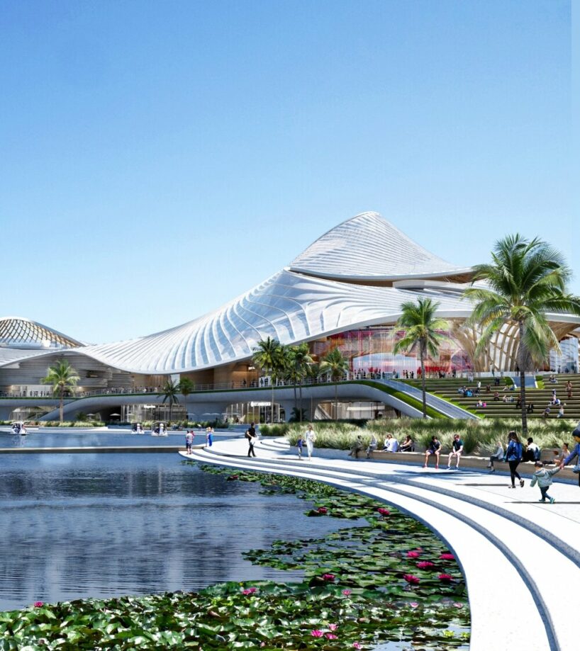
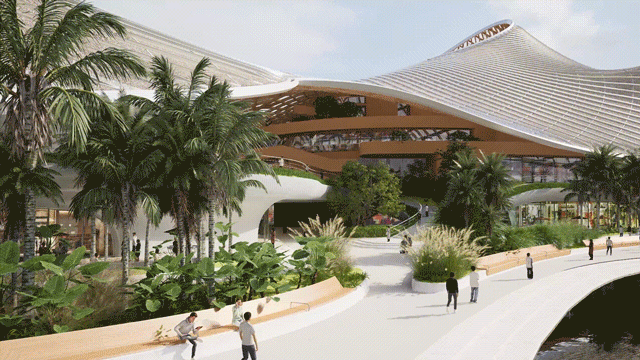
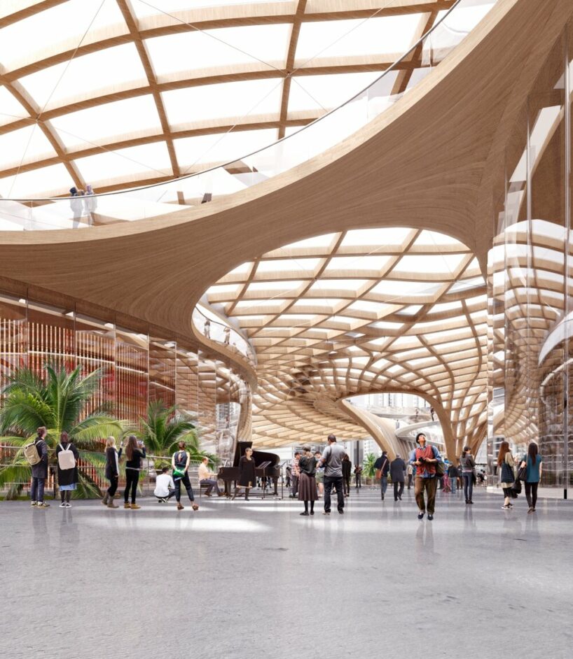
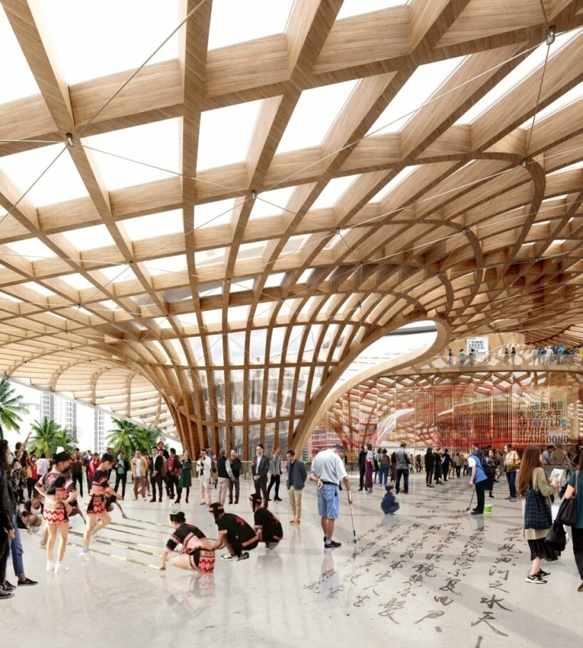
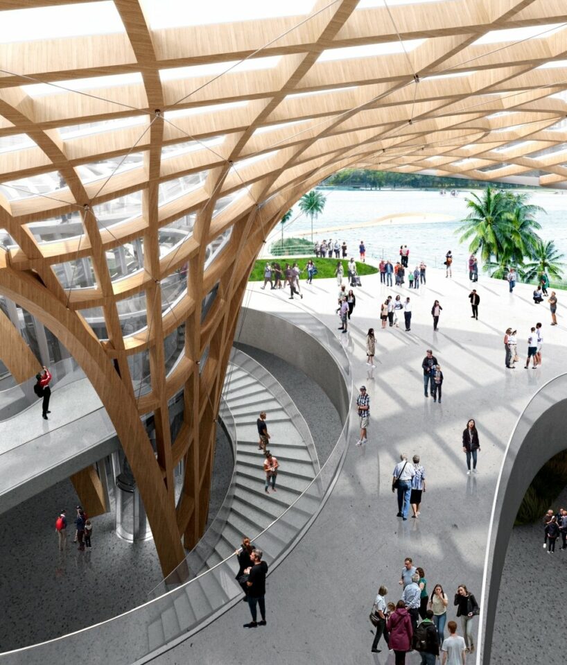
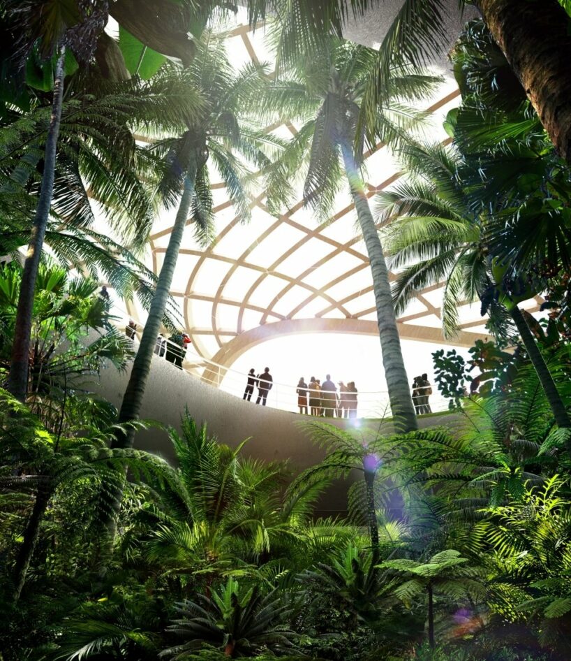
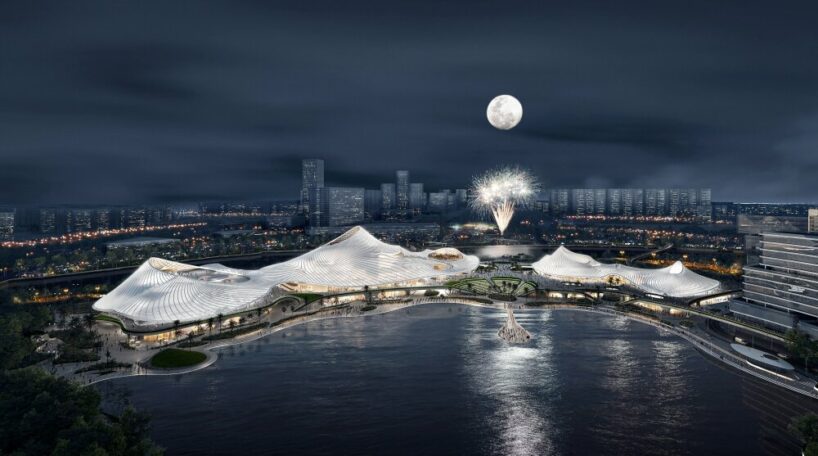
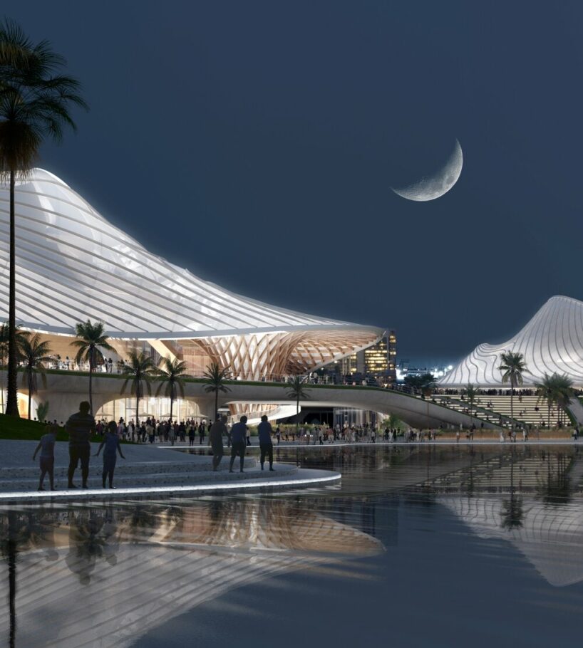
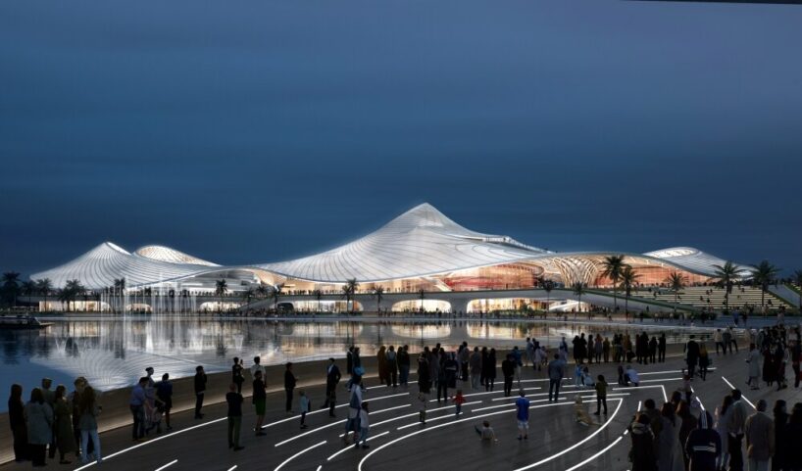
project info:
name: Nanhai Art Center
location: Foshan, China
architecture: MAD Architects
lead architects: Ma Yansong, Dang Qun, Yosuke Hayano
supporting architects: Kin Li, Liu Huiying
design team: Li Cunhao, Zhang Ying, Yoshio Fukumori, Rozita Kashirtseva, Hao Ming, Orion Campos, Zhang Lipei, Gao Chang, Zeng Tianxing, Li Yuchen, Ma Ran, Hemant Jindal, Jiang Yunyao, Zhou Rui, Ma Yiran, Zhang Tong, Peng Wanjing
client: Foshan Nanhai Youwei Baiyue Culture Co.
contractor: Foshan Nanhai Liyayuan Real Estate Development Limited Company
executive architects: Tongji Architectural Design (Group) Co., Ltd
landscape consultant: Earthasia (Shanghai) Co., Ltd
lighting consultant: Ning field lighting design Corp., Ltd.
stage craft consultant: China Institute of Arts Science & Technology
site area: 59,455 square meters
building area: 121,275 square meters

